Back to Saved Search
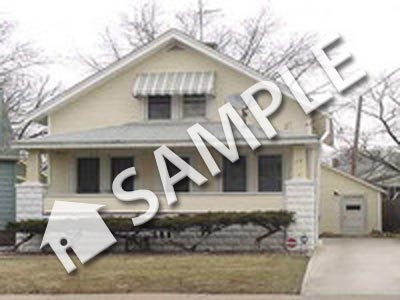
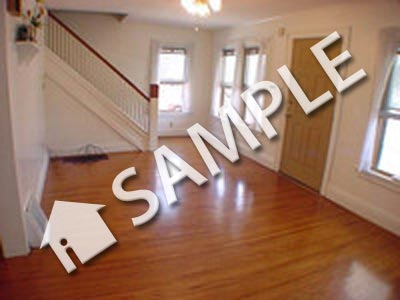
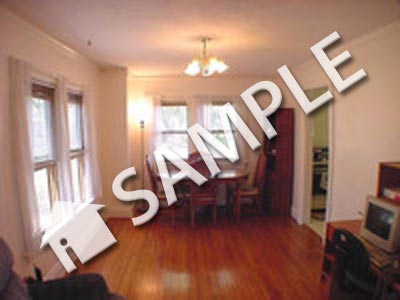
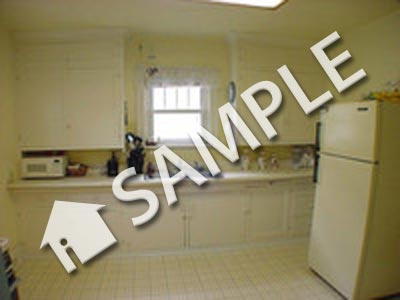
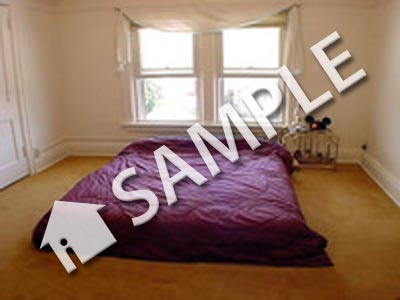
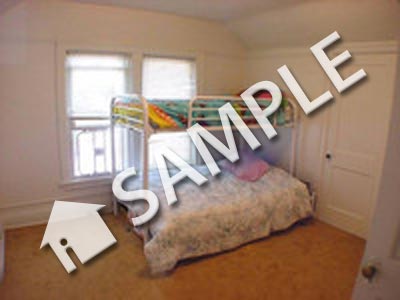
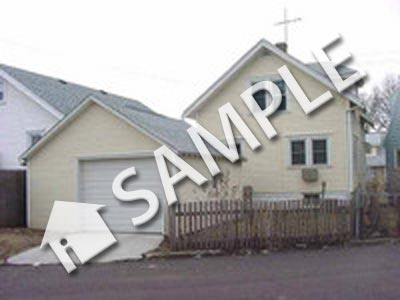 SAMPLE DATA: This is not a real listing
SAMPLE DATA: This is not a real listing
Source: Stellar MLS
$3,800,000
For Sale
5 beds, 5 full, 2 partial baths
| Single Family Home
5,418 sq ft; lot: 10890 sq ft lot
5,418 sq ft; lot: 10890 sq ft lot







1/7
Tools & Resources:
Description
SAMPLE: HUD FORECLOSURE SALE! CASE #132-163061 SOLD AS IS. INSURED STATUS UI. COOPERATING BROKERS MAY RECEIVE UP 5% COMMISSION PAID BY HUD AT CLOSING TO HUD REGISTERED BROKERS. HUD ELECTRONIC AUCTION. HOME IS VACANT. USE HUD KEY. DISCLOSURES INCLUDING LEAD BASE PAINT, PROPERTY CONDITION REPORT,BIDDING & PROCEDURES GO TO www.hmbireo.com OR CALL LISTING OFFICE.
Features
- Property Type: Single Family Home
- Sub Type: Single Family Home
- New Construction: Y
- Listing Status: Active
- County/Area: Hillsborough County
- Zip Code: 33629
- Year Built: 2025
- Subdivision/Neighborhood: Sunset Park A Resub Of
- Elementary School: Dale Mabry Elementary-HB
- Middle School: Coleman-HB
- High School: Limestone Comm
- Sq.Ft.: 5,418 sq ft
- Stories: 2 Story
- Total Rooms: 13
- Bedrooms: 5
- Full Baths: 5
- Half Baths: 2
- Basement: Full
- Garage: Attached, 3 Car
- Fireplace: Gas, Living Room
- Lot Size: 10890 sq ft lot
- Baths: 7
- Pool or Spa: Gunite, Heated, In Ground, Lighting, Salt Water, Private
- Zoning: RS-75
- Lot Description: 75X100,Level
- Elemetary School: Bartonville
- Bedroom2 Size: 11X9
- Bedroom2 Level: Main
- Bedroom3 Size: 12X11
- Bedroom3 Level: Upper
- Formal Dining Room Size: 16X10
- Formal Dining Room Level: Main
- Finished Main Level SQFT: 793
- Finished Upper Level SQFT: 363
- Kitchen Size: 13X13
- Kitchen Level: Main
- Living Room Size: 12X12
- Living Room Level: Main
- Main Level Full Baths: 1
- Master Bedroom Size: 14X12
- Master Bedroom Level: Upper
- Total Basement SQFT: 793
- Exterior: Aluminum Siding
- Roofing: Composition
- Kitchen/dining: Dining Room/Formal
- Interior Amenities: Cable TV Available
- Road/access: Curbs & Gutters
- Listing Office: Lee Marvin Gardens in San Anyville
Source: Stellar MLS

Robert John Pfeiffer, PA
Realtor®
Top Producer 2008, 2009, 2010, 2012, 2014, 2015, 2016, 2018
Direct: 813-263-7141
Email: Bob@BobSellsTampa.com
Realtor®
Top Producer 2008, 2009, 2010, 2012, 2014, 2015, 2016, 2018
Direct: 813-263-7141
Email: Bob@BobSellsTampa.com
Robert John Pfeiffer, PA
McBride Kelly & Associates Realty
Tampa, FL 33606
Cell Phone: 813-263-7141
Phone: 813-493-0507
Email: bob@bobsellstampa.com
McBride Kelly & Associates Realty
Tampa, FL 33606
Cell Phone: 813-263-7141
Phone: 813-493-0507
Email: bob@bobsellstampa.com




