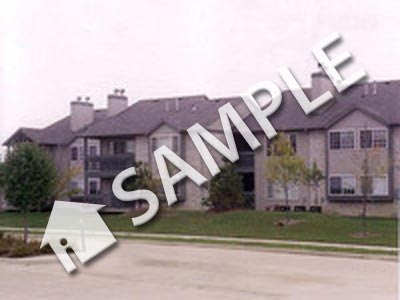Back to Saved Search
 SAMPLE DATA: This is not a real listing
SAMPLE DATA: This is not a real listing
Source: Stellar MLS
Open House
Sunday Jul 6, 12pm–2pm
$2,995,000
For Sale
6 beds, 5 full, 1 partial baths
| Single Family Home
5,034 sq ft; lot: 10454 sq ft lot
5,034 sq ft; lot: 10454 sq ft lot

1/1
Tools & Resources:
Description
SAMPLE: Lovely, well kept 2-3 BR, Brick Home on Approx. .87 Acre. Newer CA /Furnace, Windows Throughout, Dishwasher, Doors, & Plumbing. Some Hdwd Floors, Cedar Lined Closets, MF Laundry, Finish Bsmt w/Fireplace and Bar. Huge Landscaped Yard w/ Lg. Open Level Area and Storage Shed. Home Warranty
Open House
- Sunday Jul 6, 12pm–2pm
Features
- Property Type: Single Family Home
- Sub Type: Single Family Home
- New Construction: Y
- Listing Status: Active
- County/Area: Hillsborough County
- Zip Code: 33629
- Year Built: 2024
- Subdivision/Neighborhood: Southland
- Elementary School: Grady-HB
- Middle School: Ingersoll
- High School: Canton
- Sq.Ft.: 5,034 sq ft
- Style: Craftsman
- Stories: 2 Story
- Total Rooms: 4
- Bedrooms: 6
- Full Baths: 5
- Half Baths: 1
- Basement: Full
- Garage: Attached, 3 Car
- Fireplace: Gas, Living Room
- Lot Size: 10454 sq ft lot
- Baths: 6
- Open House: 07-06-2025 12:00 PM - 2:00 PM
- Pool or Spa: Heated, In Ground, Pool Alarm, Private
- View: City, Park/Greenbelt
- Zoning: RS-60
- Lot Description: 66x580,Level
- Elemetary School: Eastview
- Bedroom2 Size: 13X10
- Bedroom2 Level: Main
- Bedroom3 Size: 13X10
- Bedroom3 Level: Basement
- Informal Dining Room Size: 11X10
- Informal Dining Room Level: Main
- Family Room Size: 32X13
- Faimly Room Level: Basement
- Finished Basement SQFT: 967
- Finished Main Level SQFT: 1252
- Garage Size: 28X13
- Kitchen Size: 14X10
- Kitchen Level: Main
- Laundry Room Size: 11X7
- Laundry Room Level: Main
- Living Room Size: 22X13
- Living Room Level: Main
- Main Level Full Baths: 1
- Master Bedroom Size: 13X13
- Master Bedroom Level: Main
- Total Basement SQFT: 1057
- Exterior: Brick
- Roofing: Composition
- Road/access: Curbs & Gutters
- Listing Office: McKay LLC in Anycity
Source: Stellar MLS
Contact:
813-839-3800

Robert John Pfeiffer, PA
Realtor®
Top Producer 2008, 2009, 2010, 2012, 2014, 2015, 2016, 2018
Direct: 813-263-7141
Email: Bob@BobSellsTampa.com
Realtor®
Top Producer 2008, 2009, 2010, 2012, 2014, 2015, 2016, 2018
Direct: 813-263-7141
Email: Bob@BobSellsTampa.com
Robert John Pfeiffer, PA
McBride Kelly & Associates Realty
Tampa, FL 33606
Cell Phone: 813-263-7141
Phone: 813-493-0507
Email: bob@bobsellstampa.com
McBride Kelly & Associates Realty
Tampa, FL 33606
Cell Phone: 813-263-7141
Phone: 813-493-0507
Email: bob@bobsellstampa.com




