8,766 sq ft; lot: 10019 sq ft lot
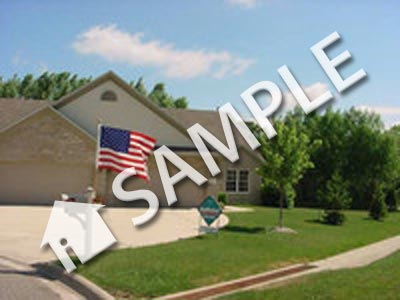
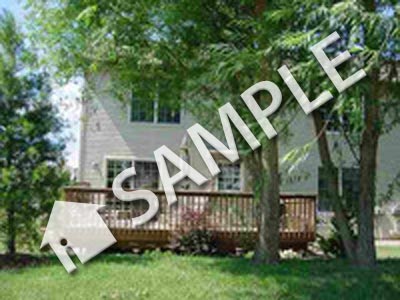
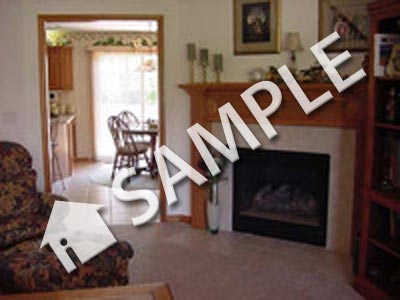
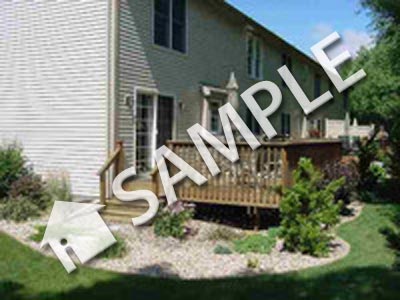
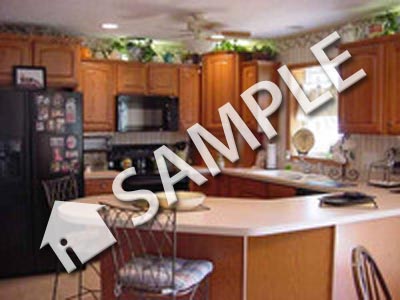
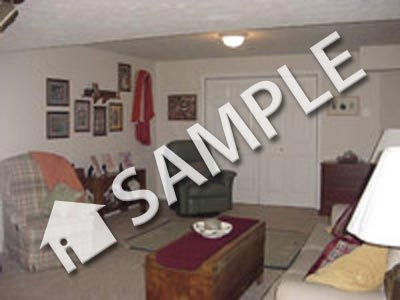
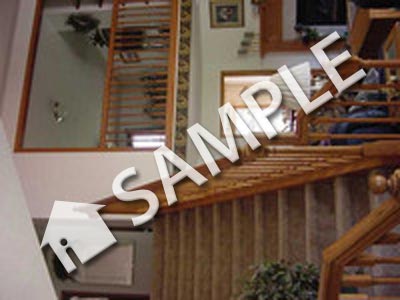
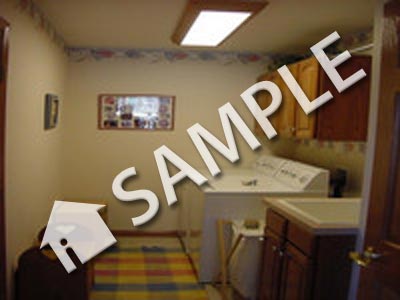
Sold
Sold for $8,600,000 on Jun 9, 2025
Description
SAMPLE: BEAUTIFUL NEW CONSTRUCTION IN WOODED SETTING. THREE BEDROOMS AND THREE BATHS, MAIN FLOOR MASTER AND LAUNDRY, LARGE DECK OFF FIREPLACED GREAT ROOM. STAINLESS STEEL DISHWASHER AND MICROWAVE, ZERO LOT LINE WITH NO MONTHLY MAINTENANCE.
Features
- Property Type: Condominium
- Sub Type: Single Family Home
- New Construction: Yes
- Listing Status: Closed
- Listing Price: $8,995,000
- County/Area: Hillsborough County
- Zip Code: 33609
- Year Built: 2023
- Subdivision/Neighborhood: Bayshore Estates 4
- Elementary School: Germantown Hills
- Middle School: Germantown Hills
- High School: Metamora
- Sq.Ft.: 8,766 sq ft
- Stories: 3+ Story
- Total Rooms: 13
- Bedrooms: 6
- Full Baths: 5
- Half Baths: 1
- Garage: Attached, 10 Car
- Fireplace: Family Room
- Lot Size: 10019 sq ft lot
- Baths: 6
- Pool or Spa: In Ground, Private
- Waterfront: Bay/Harbor
- Zoning: RS-75
- Lot Description: 00,Other Lot Description
- Master Bedroom Bath: Yes
- Bedroom2 Size: 11X11
- Bedroom2 Level: Main
- Bedromm3 Size: 15
- Bedroom3 Level: Upper
- Bedroom3 Size: 12
- Informal Dining Room Size: 12X16
- Informal Dining Room Level: Main
- Main Level SQFT: 1342
- Upper Level SQFT: 308
- Great Room Size: 16X13
- Great Room Level: Main
- Kitchen Size: 11X13
- Kitchen Level: Main
- Laundry Room Level: Main
- Total 3/4 Baths: 1
- Main Level 3/4 Baths: 1
- Main Level Full Baths: 1
- Master Bedroom Size: 12X14
- Master Bedroom Level: Main
- Upper Level Full Baths: 1
- Roofing: Composition
- Garage/parking: Attached
- Listing Office: Moe's Properties in Anyville
Source: Stellar MLS
Contact:
813-286-6563

Realtor®
Top Producer 2008, 2009, 2010, 2012, 2014, 2015, 2016, 2018
Direct: 813-263-7141
Email: Bob@BobSellsTampa.com
McBride Kelly & Associates Realty
Tampa, FL 33606
Cell Phone: 813-263-7141
Phone: 813-493-0507
Email: bob@bobsellstampa.com




