5,213 sq ft; lot: 13068 sq ft lot


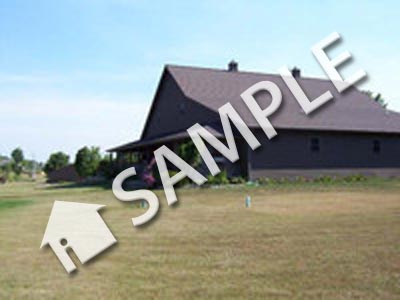
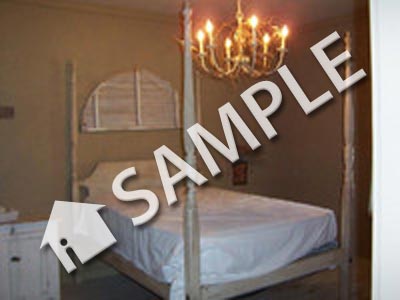
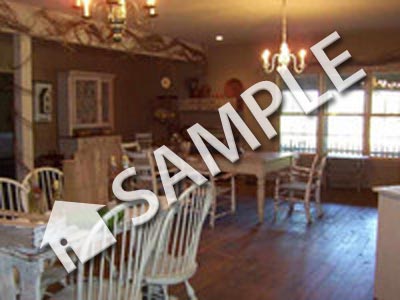
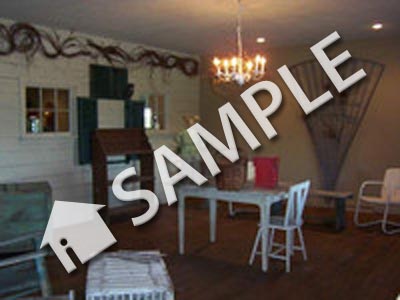
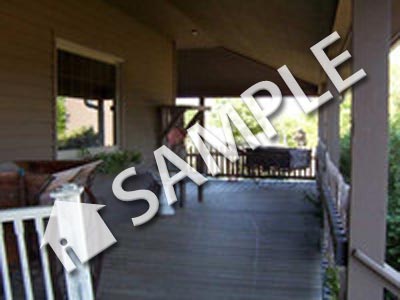
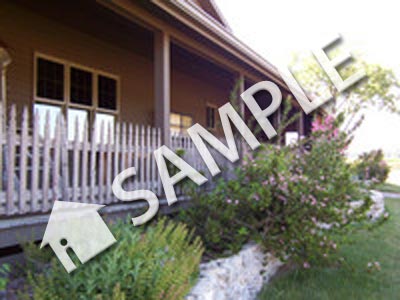
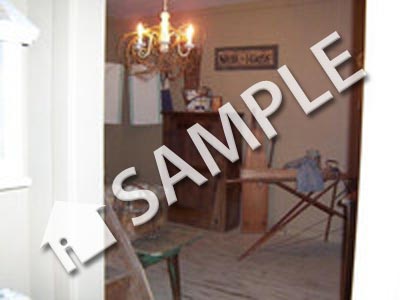
Sold
Sold for $4,725,000 on Sep 23, 2024
Description
SAMPLE: Spacious rooms newer roof, private patio, walk-up floored attic, attractive floor plan, 11-foot bar in rec room, wood burning fireplace, formal dining room, main floor laundry. Mirrored wall in living room, cedar closet in mater bedroom. Offers a heated garage & outside shed.
Features
- Property Type: Single Family Home
- Sub Type: Single Family Home
- Listing Status: Closed
- Listing Price: $5,500,000
- County/Area: Hillsborough County
- Zip Code: 33629
- Year Built: 2017
- Subdivision/Neighborhood: Bel Mar Rev Island Unit
- Elementary School: Dale Mabry Elementary-HB
- Middle School: Midwest Central
- High School: Midwest Central
- Sq.Ft.: 5,213 sq ft
- Style: Custom
- Stories: 2 Story
- Total Rooms: 11
- Bedrooms: 4
- Full Baths: 4
- Half Baths: 1
- Garage: Attached, 3 Car
- Lot Size: 13068 sq ft lot
- Baths: 5
- Pool or Spa: Gunite, Heated, In Ground, Lighting, Salt Water, Tile, Private
- View: Pool, Water
- Waterfront: Canal - Saltwater
- Zoning: RS-75
- Lot Description: .5 acres,Level
- Elemetary School: Midwest Central
- Master Bedroom Bath: Yes
- Bedroom2 Size: 15X12
- Bedroom2 Level: Main
- Formal Dining Room Size: 22X15
- Formal Dining Room Level: Main
- Finished Main Level SQFT: 2483
- Garage Size: 24X15
- Kitchen Size: 12X10
- Kitchen Level: Main
- Laundry Room Size: 12X8
- Laundry Room Level: Main
- Living Room Size: 18X13
- Living Room Level: Main
- Main Level Full Baths: 1
- Total Half Baths: 1
- Main Level Half Baths: 1
- Master Bedroom Size: 15X13
- Master Bedroom Level: Main
- Additional Room1 Size: 16X9
- Additional Room1 Level: Main
- Additional Room 1: Sitting Rm
- Recreation Room Size: 28X24
- Recreation Room Level: Main
- Roofing: Composition
- Kitchen/dining: Dining Room/Formal
- Road/access: Curbs & Gutters
- Listing Office: McKay LLC in Anyland
Source: Stellar MLS
Contact:
813-839-3800

Realtor®
Top Producer 2008, 2009, 2010, 2012, 2014, 2015, 2016, 2018
Direct: 813-263-7141
Email: Bob@BobSellsTampa.com
McBride Kelly & Associates Realty
Tampa, FL 33606
Cell Phone: 813-263-7141
Phone: 813-493-0507
Email: bob@bobsellstampa.com




